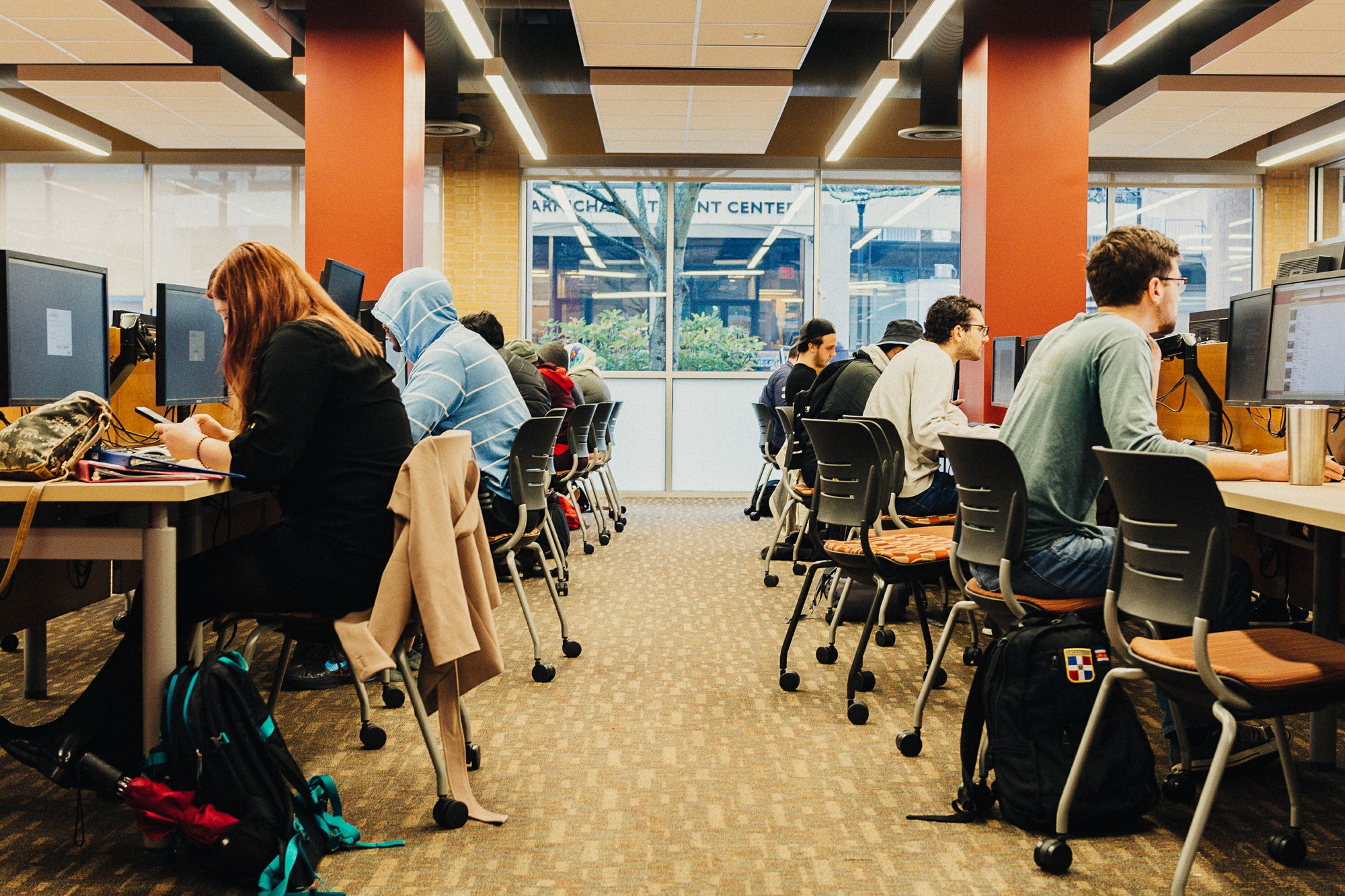The long-awaited renovations to the Sturgis Library are complete and the heads of the renovation project believe the new library will provide students with a more inviting environment to study in.
The total budget for the renovations was $4.4 million, including the completed remodeling of the ground and first floors, changes to the information technology infrastructure, double-paned exterior windows to keep out the noise and the cold, refurnishing, remodeling restrooms, remodeling classrooms and new A/V systems.
Richard Rhodes, who headed the library renovations, explained the importance of keeping students at the focus of the project.
“This was all done to provide the students a more pleasant and inviting space to study, which I feel it has achieved,” he said. “We completed a lot of work, much of it not visible to the students, with the infrastructure improvements.”
Alan Lebish, Head of Library Facilities, added that creating a more open-air environment was another goal of the project.
“An objective for our renovation was to open up the floors [and] provide more open spaces to make it more contemporary and inviting,” Lebish said. “We had a lot of hallways in the old library, but this is a space for students to come study individually or in a group.”
He also explained that another key motivation for renovating the library was the lack of an explicit entrance to the building.
“One of the main reasons for renovating the library was that nobody could find the entrance to it,” Lebish said. “This has changed the whole dynamic of traffic coming into the library by placing it across from the student center.”
The ground floor now has 250 additional computers for individual research as well as a new multipurpose classroom, a centralized printing area, updates to the Bentley Rare Book Gallery, a new front entrance and a new front desk. Coming soon is a new vending area with a bistro-style seating, and there is now a donor wall to honor those who made the renovations possible.
The first floor has several new study areas, both open and enclosed. There are 12 new study rooms, a few of which have been made into collaborative technology rooms with media tables for use. More seminar and conference rooms have been added, including a 48-seat classroom.
According to Lebish, the “crown jewel” of the first floor is a 12-foot data visualization wall that can be used for portraying 3-D images, streaming content or collaboration with big data.
Lebish said half the cost of the renovations went to improving energy efficiency of the building by replacing the old heating, ventilation and air conditioning system and the windows.
“There is still some work left to be completed, which includes the commissioning of the HVAC systems and landscaping the front entry,” Rhodes said.
The men on the lull machines outside the windows, Lebish said, are cleaning the windows, but for the most part, they are complete.
“I personally believe it was worth it to wait an entire semester for it because there are many study areas on campus, so I didn’t die from lack of a place to study,” said Katie Cherry, a biology major. “This new study area is very nice and is my favorite new location with lots of space.”



