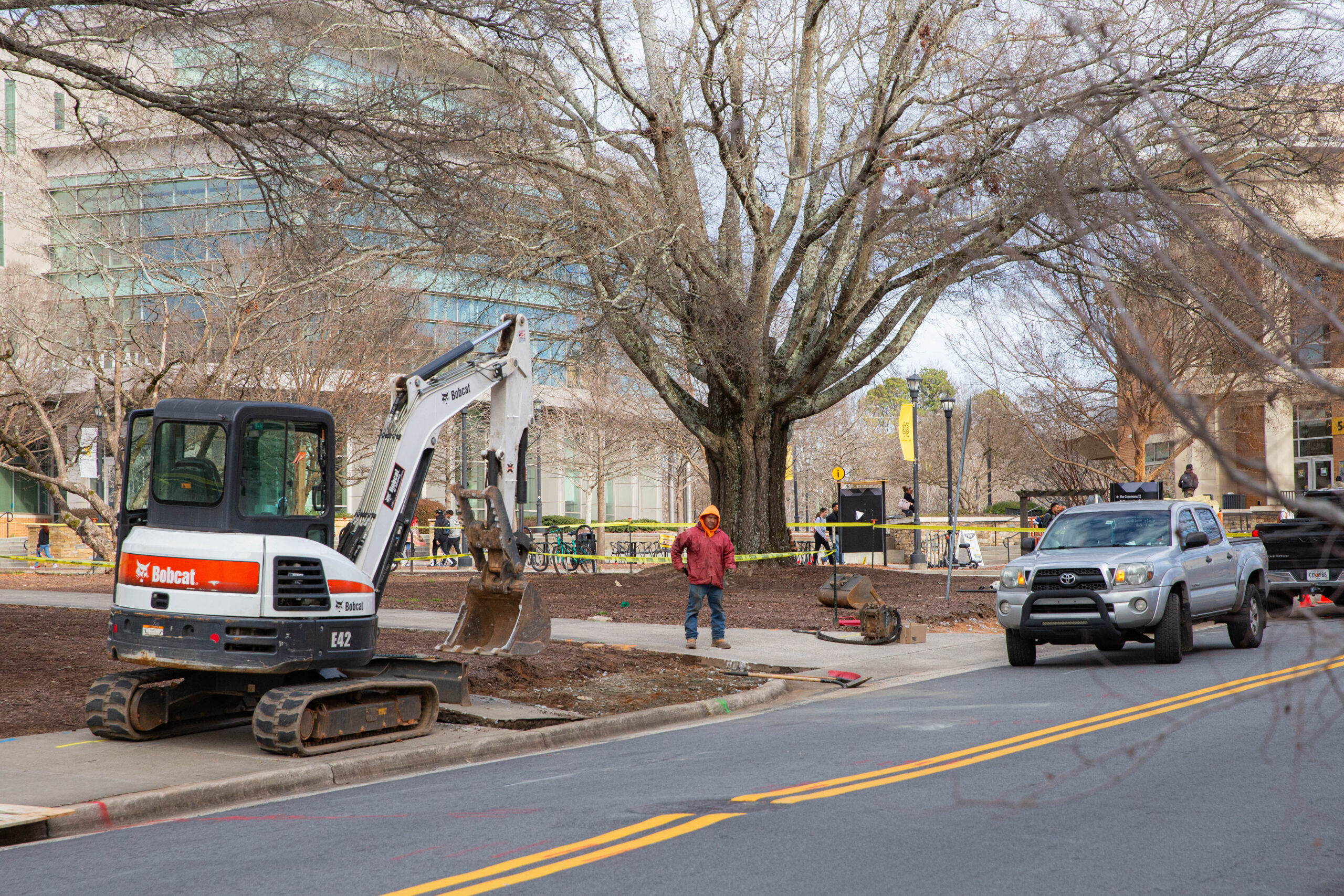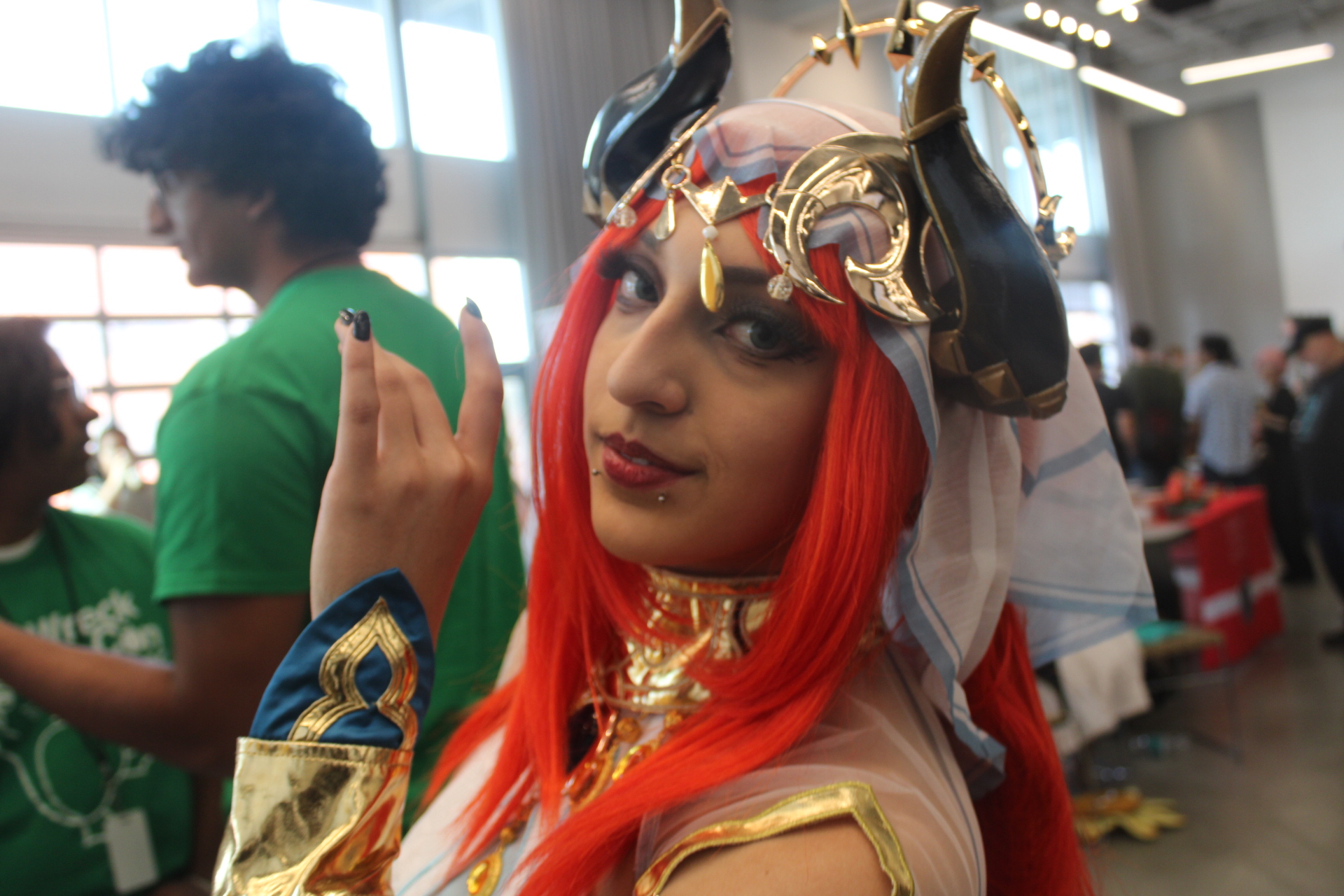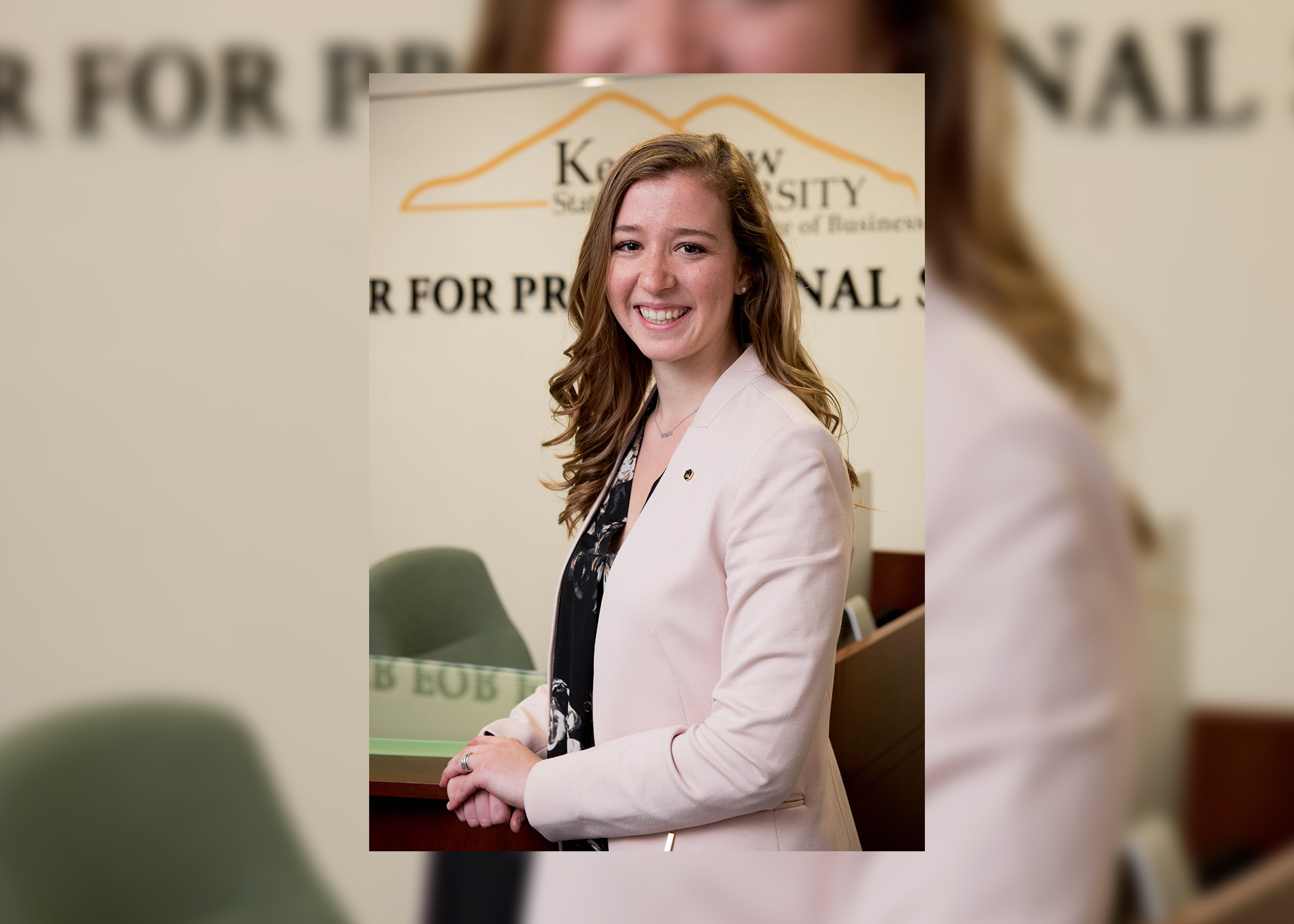While most Owls were home for the holidays, several projects began on the Kennesaw campus, aiming to improve student life over the course of the next few semesters.
Pedestrian Project
Announced last fall, the Department of Parking and Transportation revealed the “Kennesaw Campus Pedestrian Safety and Bus Navigation Project.”
The plan includes three phases and is expected to run from November 2023 through May 2024. On Jan. 7, Parking & Transportation sent an email to students announcing several changes to existing infrastructure as students return to campus on Jan. 8.
The email states that Owl Drive, the street between Prillaman Hall and the Zuckerman Museum of Art, is currently a one-way road open only to buses, bikes and emergency vehicles traveling northbound.
The section of Bartow Avenue past the entrance of Cartersville Drive by the English Building is permanently closed to vehicular traffic and only open to ADA and service vehicles.
The visitor lot by the Carmicheal Student Center has also been permanently relocated to Lot A in front of the Clendenin Building. Parking and Transportation says that the faculty and staff lot B will expand into the now former visitor lot.
Between January and March, plans include closing down the section of Bartow Avenue closest to the ALC and Music buildings to allow the construction of widened bus and bike lanes, as well as pedestrian crosswalks.
From March to May, the former visitor lot entrance will be closed and the bus lanes by the Recreation Center will be widened to include a bike lane. New bus shelters and crosswalks will also be installed at the Recreation Center and Science Building.
A detailed explanation of the pedestrian project, along with any updates, can be found here.
Student Center Renovation
Also announced during winter break is a plan for a new, multi-year renovation of the Carmichael Student Center.
According to an official announcement, once KSU receives approval from the USG Board of Regents, the renovations will begin this spring and last through fall 2025.
Additions will include a new Starbucks, 3,500 square feet of added space for student organizations, a larger game room for E-Sports, more RSO space and a new welcome center. 30,000 square feet of existing space will be reimagined to better serve students.
Construction is planned to begin on the Starbucks this spring, with the welcome center beginning construction in the fall, and the rest of the renovations beginning in the fall of 2025.
The cost of the renovation will be covered by relocating student fees, which should result in a subtraction of $6 for students over the next two years.
For a full breakdown of cost, and renovation plans, you can visit the website here.



