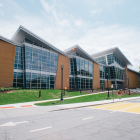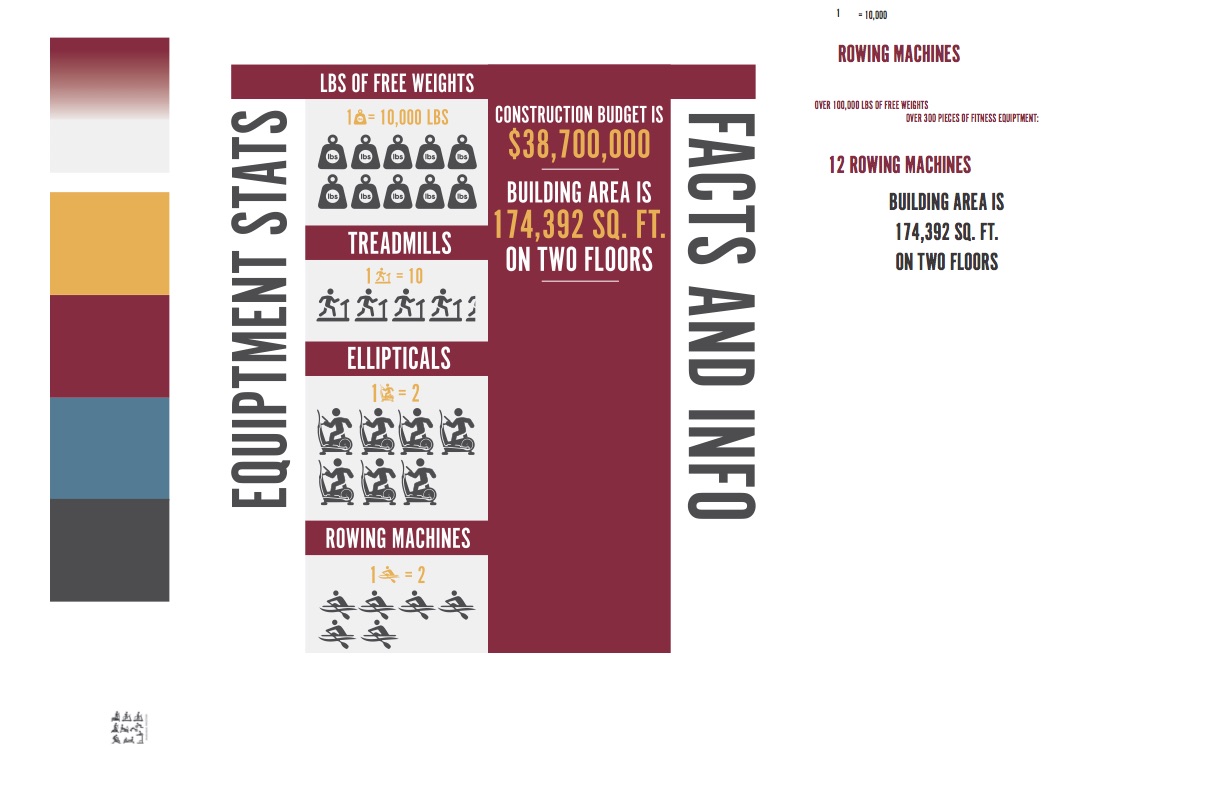The main lobby of the new Dr. Betty L. Siegel Student Recreation and Activities Center is meant to awe its visitors, and it accomplishes just that.
The polished floors gleam in the natural light that pours in through the high windows that make up most of the walls, and there are few drop ceilings. It is bright, wide-open, and inviting – everything for which the students have been waiting.
Despite the open-air design, there are still alcoves with seating for students to enjoy at their leisure.
“What I’m really most impressed with about the design of this facility is the intimate spaces that we created,” said Donald Brookshire, the associate director of the Department of Sports and Recreation.
The old walkway from the east parking deck through the previous recreation center leading to the visitor parking lot is now
“So wanted to encompass and encapsulate that sidewalk indoors,” he said, claiming that the goal is for students using this shortcut to be able to admire the new facility and be inspired to exercise and enjoy it.
The main floor holds the service desk, which marks the controlled area where students will have to show their ID to gain access to the fitness equipment. This will be manned completely by student employees.
“We really do our due diligence with state funding and student fee money, where we want to give the money back to you as a student,” Brookshire said. “So we do everything we can either by purchasing really nice equipment for you to work out on or hiring student employees, and I think we’re probably one of the departments on campus that hire the most.”
Walking in the direction of the service desk, the indoor competition pool can be seen through the entirely glass wall on the right.
“We had a pool, but we closed it in 2007 because of the upkeep and the repair costs,” Brookshire said. “But now we have an aquatic center.”
Through a set of doors and outside, there lies a beautiful area with the leisure pool, a small spa pool, and aesthetically pleasing fountains and water features. This will be available for student use during regular business hours and good weather.
A trip back inside and just past the service desk leads to a demonstration area on the left for new equipment and emerging brands.
“A fitness equipment demonstration area will showcase the latest developments in fitness equipment and seek student feedback as well as promote our personal training programs,” Brookshire said.
Straight ahead is the plate-loaded leverage area, and, just past that, free-weight benches line up in front of dumbbell racks along a mirrored wall. There are also max racks in the corner.
“From a personal training standpoint, you can actually personal train outside the cage, versus having to be really close to the student, helping spot them,” Brookshire said.
From here, the 47-foot-tall climbing tower can be seen. This can allow up to ten climbers at a time, and there is also a 15-foot bouldering wall.
A bridge crosses over the walkway and leads from the free-weight area into a hallway with racquetball courts on right and the XP Power Performance Room on the left. This is a dedicated mixed-use studio for power lifting and Olympic lifting and includes equipment for boxing and mixed martial arts. In the old recreation center, this was a popular but very small room in the facility.
“Once we closed the facility down for construction, it was bulldozed over,” Brookshire said. “I had no intentions on recreating the XP Power Performance room, until I got so many comment cards from students, saying, ‘Are you bringing XP back?’”
The new version of this room is much larger than its predecessor and offers more equipment than before.
Further down the hall, the old gym of the previous facility has been repurposed into a Multi-Activity Court.
“We have a dasher board system in there for indoor soccer and roller hockey, and this floor will allow you to do all sorts of different multi-sports in there, hence the name,” Brookshire said.
Three Group Fitness Rooms allow for activities such as group cycling or yoga classes, and this alleviates the issue of sharing space in the gyms.
Back toward the service desk, a staircase leads to the cardio floor. Here, the lack of a drop ceiling and the tall, windowed walls provide an open-air experience that is punctuated by the fact that there is very little artificial light.
“We’re able to zone out the areas where lights can go off at certain times, trying to save energy,” he said. “We have so much ambient light.”
A large area of empty floor space sits at the top of the staircase, and this, like every part of the facility, is very deliberate. In the old facility, while moving equipment around one day and adjusting spacing, Brookshire realized that students were filling up the area with free activities like jumping rope, lifting weights, and doing pushups.
“At that moment it dawned on me that empty space was just as important to a student as a machine,” he said. “So that’s the true intent of leaving this open.”
Lines of treadmills, ellipticals, stair steppers, water rowers, upright bikes and recumbent bikes give the rest of the second floor a clean, organized feel. The design also allows for students to spread out or exercise together in groups if desired.
According to Brookshire, a focus group was held with several students in which they were taught about what features to look for in a treadmill and were presented with six different brands. An overwhelming vote indicated that Technogym, an Italian company, was their favorite out of the available choices.
Their treadmills feature top-of-the-line consoles with a touchscreen interface that allows the user to browse YouTube, Facebook, and several more internet applications while working out. Technogym also offers a unique crossover machine that forces the user to make a skiing motion with their legs.
At the end of this section is a personal training office as well as a training studio.
“This is a dedicated space for the personal trainers to bring their clients because we’ve always had an issue with machines that are all being used and then the client and the trainer have no place to train so this is an area for them.”
Near the staircase and the empty floor space, there is a section of pin-select equipment. Brookshire prides himself on the spacing of the equipment and that there is not a cramped feeling in the center.
“Industry standard shows that two feet around each piece of equipment is what is needed,” he said. “We did a minimum of four.”
This not only creates a more comfortable, open atmosphere, but it also provides a safer workout environment.
“Every treadmill has at least eight feet behind it for safety,” he said.
Beyond the pin-select equipment is the functional zone, home to a metal piece that allows for myriad exercises, including monkey bars, biometrics, battle rope, stability balls, and drop-in group fitness that anyone can join at any point of the workout. This is also where the three-lane, eighth-of-a-mile running track is that circles around the climbing tower and overlooks the indoor basketball and volleyball courts.
In regards to treadmills and other machines in the center, Brookshire has implemented a new system to try to save money for the university. Student employees are now trained to repair the equipment, keeping the costs in-house and avoiding labor expenses, and the employees benefit directly as well.
“They walk away, as far as student development wise, with a skill under their belt,” he said.
Andrew Ferguson, a senior math major, works as a maintenance technician at the recreation center. He believes it is a great benefit to the students that employees are trained to make repairs to the equipment.
“Costs to outsource that work is actually what Southern Poly is doing right now, and it’s costing them a fortune,” Ferguson said. “So the university actually saves money by hiring us to do all of it in-house, which, in-turn, lowers tuition, because, if it was outsourced, they would need to get the money from somewhere and that would probably come out of the student’s wallet.”
Cassie Cornillaud is a junior majoring in biology and is also a maintenance technician. She remembers seeing the facility from start to finish and watching its progress.
“Seeing the rendering doesn’t really do much for you because you can’t really put it in perspective on how huge this facility is,” she said.
She, however, puts more of an emphasis on the external opportunities that we be presented once the facility finally opens.
“I will say that when we do open – and when is definitely one of those words that I wish I could answer – I know that it will bring a lot more jobs back,” Cornillaud said.
A notable feature that is prominent throughout the facility is the fact that almost every part of it is handicap accessible. Brookshire took this into consideration with every aspect of the construction, from the placement of the equipment and orientation to the elevators to oversized lockers for sports wheelchairs. Many of the machines even have movable seats that allow someone in a wheelchair to use the equipment.
Joe Maher is a paraplegic and an alumni of KSU who graduated in 2012 with a bachelor’s degree in exercise and health science.
“There’s a small percentage of KSU students that have disabilities,” Maher said, “but you have to accommodate for those needs.”
Maher spent many hours in KSU’s rec center when he was a student and understands the convenience of the facility being handicap accessible.
“It just gives the option and opens up doors and avenues for people with disabilities to continue on with life and, not only that, to have fun and be healthy.”
The new facility has plenty to offer, but the big question on most student’s minds is when the center will open. Brookshire, unfortunately, says that this is a difficult answer to pinpoint.
“We still have some construction going on,” he said. “We have items that need to be fixed. We feel that it’s better to make sure everything gets fixed before the students come in.”
He did confirm that the facility should definitely be open by the fall semester of 2015.



